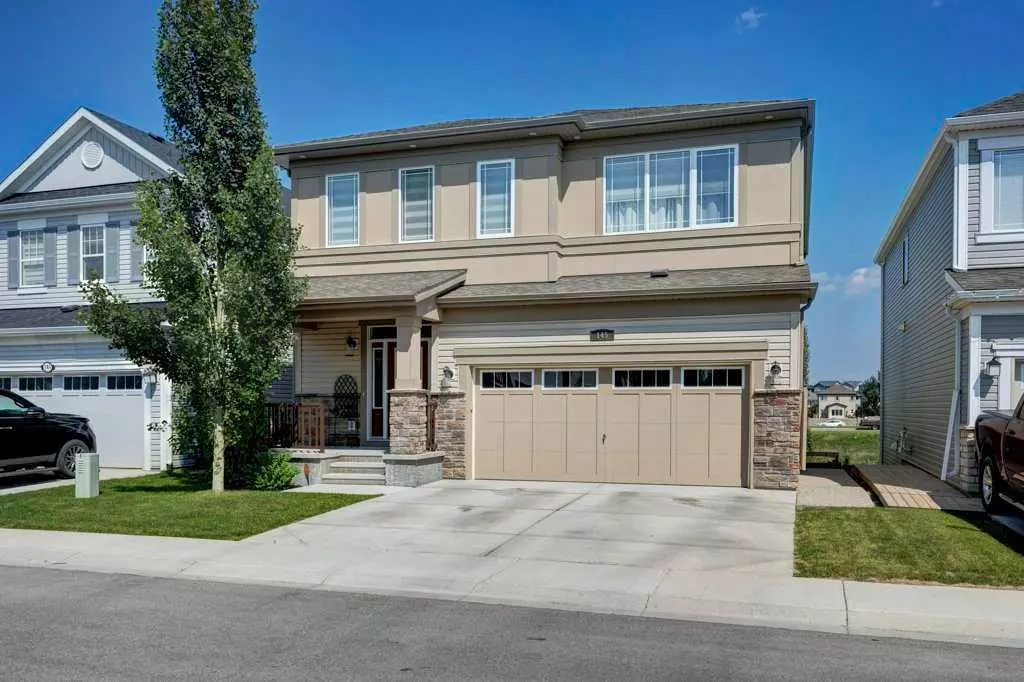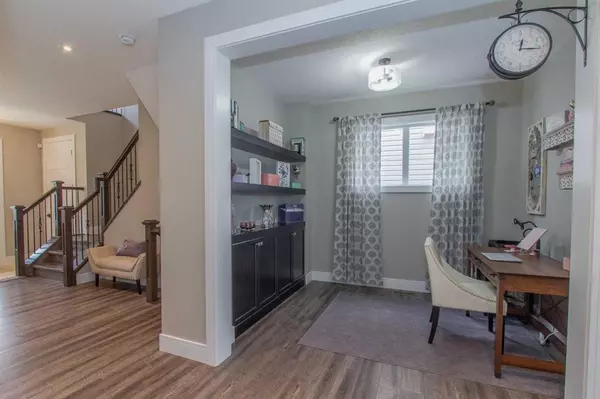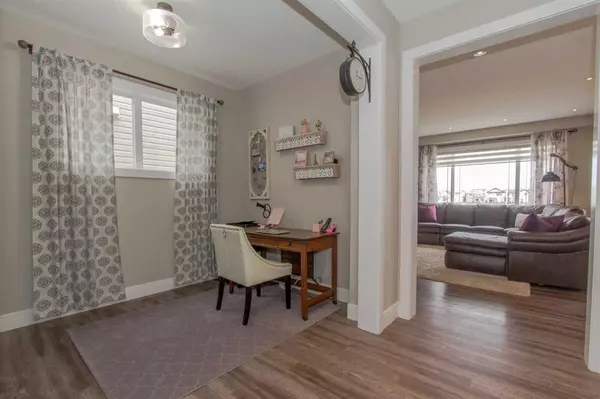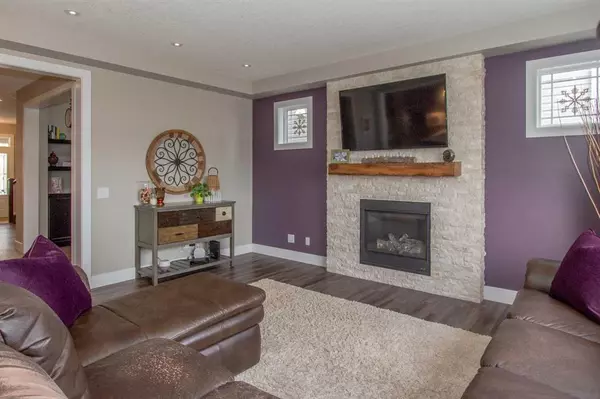$740,000
$739,000
0.1%For more information regarding the value of a property, please contact us for a free consultation.
3 Beds
3 Baths
2,595 SqFt
SOLD DATE : 07/17/2023
Key Details
Sold Price $740,000
Property Type Single Family Home
Sub Type Detached
Listing Status Sold
Purchase Type For Sale
Square Footage 2,595 sqft
Price per Sqft $285
Subdivision Windsong
MLS® Listing ID A2063620
Sold Date 07/17/23
Style 2 Storey
Bedrooms 3
Full Baths 2
Half Baths 1
Originating Board Calgary
Year Built 2016
Annual Tax Amount $4,330
Tax Year 2022
Lot Size 3,576 Sqft
Acres 0.08
Property Description
The search is over, this one has it all! There is no upgrade or feature that wasn't thought of and included in this WALKOUT home backing the pathways and pond boasting over 2500 sq ft of finished living space & a DOUBLE ATTACHED GARAGE. Welcome inside from the west facing front porch to a wide-open tiled foyer w/ a front closet for organization. LUXURY VINYL PLANK floors flow throughout the home and lead into a front office w/ built-in shelves & storage. The tiled Mudroom gives access to both the garage and 2-pc Powder room w/ pedestal sink. The Living room features silhouette blinds, recessed lighting, a LARGE WINDOW, and a stunning floor-to-ceiling stone front GAS FIREPLACE. Stepping over the mosaic tiles into the massive gourmet chefs Kitchen you appreciate the rich floor to ceiling cabinetry w/ pull-outs, endless counterspace, huge eat-up kitchen island, STAINLESS KITCHEN-AID APPLIANCES that include a GAS STOVE, GRANITE COUNTERTOPS, under cabinet lighting & display case w/ its own lighting, and last but not least – a HUGE WALK-IN PANTRY w/ shelving! The spacious & bright Dining area leads out onto the UPPER DECK hosting a BBQ GAS LINE, topless GLASS RAILINGS, and stunning views. Spindled metal and wood railings take you upstairs to upgraded carpet flooring, with everything completely designed with privacy in mind this upper level has 9’ ceilings, sound bat in the walls, and 8’ solid core doors. The Bonus room offers enormous space for relaxing or enjoying movie nights w/ easy access to the 5-pc Bathroom that has QUARTZ counters and double vanities. The Owners suite is flooded with natural light, hosts DUAL separate WALK-IN CLOSETS w/ BUILT-INS, and a CUSTOM WOOD BARN DOOR into the modern 5-pc ensuite w/ STAND-ALONE SOAKER TUB, massive corner tiled 10mil shower, DOUBLE VANITIES, GRANITE counters & a tucked-away water closet. You will love the convenience of UPPER FLOOR LAUNDRY inclusive of white soft close cupboards and counterspace for folding, and 2 more LARGE BEDROOMS complete the thoughtful layout on this upper level, both w/ organized WALK-IN CLOSETS. Get creative putting the final touches on the basement to meet all your families needs, already w/ roughed in 3-pc Bathroom and gas fireplace, electrical and equipped w/ MASSIVE windows, all walking out to a giant COVERED exposed aggregate LOWER PATIO w/ additional gas line. You can easily keep cool this summer w/ the CENTRAL AIR CONDITIONING, or outside soak up this FULLY LANDSCAPED & FENCED backyard w/ raised flower beds, gardens, TREES, a FIREPIT, and a Shed for outdoor storage. Come check out this immaculate home today, call for your private viewing!
Location
State AB
County Airdrie
Zoning R1-U
Direction W
Rooms
Other Rooms 1
Basement Unfinished, Walk-Out To Grade
Interior
Interior Features Built-in Features, Closet Organizers, Granite Counters, High Ceilings, Kitchen Island, Open Floorplan, Pantry, Recessed Lighting, Soaking Tub, Walk-In Closet(s)
Heating Forced Air
Cooling Central Air
Flooring Carpet, Tile
Fireplaces Number 1
Fireplaces Type Gas, Living Room, Mantle, Stone
Appliance Central Air Conditioner, Dishwasher, Dryer, Garage Control(s), Gas Stove, Microwave, Range Hood, Refrigerator, Washer, Water Softener, Window Coverings
Laundry Laundry Room, Upper Level
Exterior
Parking Features Double Garage Attached, Driveway, Front Drive, Garage Door Opener, Garage Faces Front, Paved
Garage Spaces 2.0
Garage Description Double Garage Attached, Driveway, Front Drive, Garage Door Opener, Garage Faces Front, Paved
Fence Fenced
Community Features Park, Playground, Schools Nearby, Shopping Nearby, Sidewalks, Street Lights, Walking/Bike Paths
Roof Type Asphalt Shingle
Porch Deck, Front Porch, Patio
Lot Frontage 89.34
Total Parking Spaces 4
Building
Lot Description Back Yard, Backs on to Park/Green Space, City Lot, Front Yard, Rectangular Lot
Foundation Poured Concrete
Architectural Style 2 Storey
Level or Stories Two
Structure Type Composite Siding,Stone,Vinyl Siding,Wood Frame
Others
Restrictions Airspace Restriction,Utility Right Of Way
Tax ID 78815969
Ownership Private
Read Less Info
Want to know what your home might be worth? Contact us for a FREE valuation!

Our team is ready to help you sell your home for the highest possible price ASAP

"My job is to find and attract mastery-based agents to the office, protect the culture, and make sure everyone is happy! "







